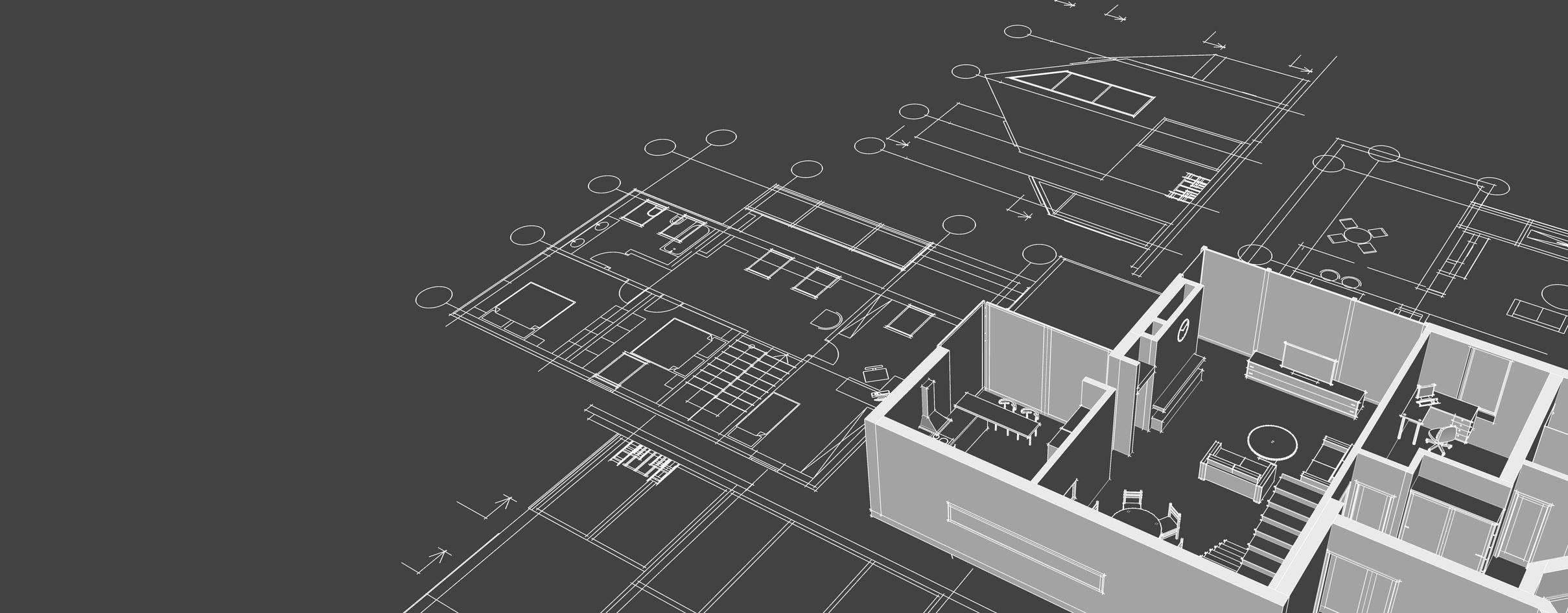CALL NOW FOR A FREE QUOTE 866.760.8194
Trash Room Design and Planning Assistance

As an architect, design engineer, or building planner, planning for efficient waste management systems is a complex science. As technology changes, the way waste disposal and recycling systems are implemented changes as well. Creating the best garbage room plan for the projected needs of the occupants is easier with the latest information available.
Global Trash Solutions provides professional consulting services to builders nationwide, and can help with recycling and trash room design, as well as planning waste disposal in tall buildings. Our team of experts can help you with the relevant design considerations for residential buildings, commercial facilities, and apartment complexes in the design, planning, and implementation stages.
Incorporating Seamless Waste Disposal in the Design Phase
Working with our team, you can design more efficient spaces taking into account waste chute systems, container storage, compacting equipment, and trash room exhaust requirements. Some of the trash room design factors we can assist with include:
- Initial waste management planning including waste stream audits of similar residential or commercial complex floor plans
- Planning material flow through the facility, garbage chutes in apartment buildings, and loading dock design considerations for commercial buildings
- Designing systems and spaces that facilitate recycling separation when building trash chutes and compliance with the latest apartment building design guidelines
- Remodeling existing structures with an updated garbage room plan or adding refuse disposal systems in high rise buildings
Solving Problems at All Stages of the Project

GTS consultants can work with building management, landscape architects, engineers, and all the stakeholders in your remodel or new construction project. We can join project teams already underway and solve issues that are slowing down construction or holding up occupancy. Together, we can retrofit older construction with new waste chute designs and waste management spaces.
- Is the clearance in the loading dock sufficient for a tilt truck to empty a 35 yard garbage container?
- What is the turning radius of the planned recycling and trash containers which need to move through hallways or corridors?
- What is the minimum size for a cardboard or construction waste chute?
- Will a building of this size require trash compacting or recycling baling equipment?
- Are washing and enzyme cleaning equipment required in an apartment garbage chute?
These questions and others can be answered during a short consultation with the Global Trash Solutions experts. We provide onsite expertise, waste stream analysis, and waste handling recommendations specific to restaurants, retail, residential, and industrial applications. The waste management resources, equipment, and design input you need are waiting for your call at GTS. Contact us today to fine-tune your building plans or start from a blank slate to create the most waste-efficient construction project possible.
